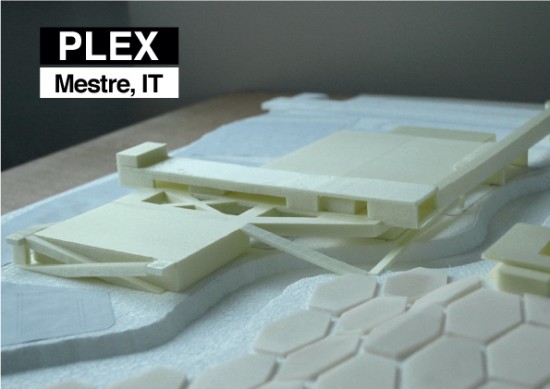PLEX
- PROGRAM: Mall, parking and multiplex cinema
- TYPE: Competition
- CLIENT: AgK Construction
- TASK: Planning of commercial area
- SIZE: 2.175.000 sqm
- YEAR: 2008
- STATUS: Idea
- PROJECT
- LEADER: Davide Prioli
- TEAM: Pietro Sava, Alessia Hill, Federico Olgi
a
Marghera, a suburb of Mestre, is subjected to a slow process of conversion from industry to retail (and from production to consumption). The project for a new trade-and-leisure center is situated on a ‘terrain vague’ between two commercial retail centers, along the Romea Highway. The design is based on a gradient of functional parallel strips that develop from the road with heavy traffic, to the parking, to the commercial boulevard into a linear park. The commercial boulevard becomes the main connecting infrastructure that stitches both the existing and new programs into one commercial landscape.

